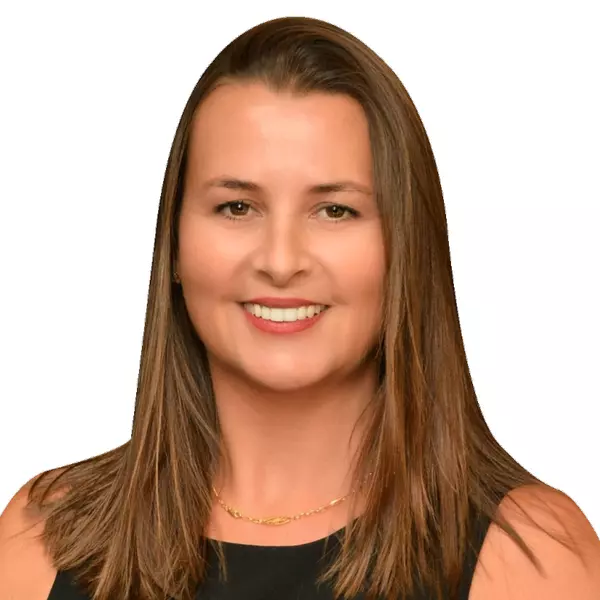Bought with NON MEMBER • NON MEMBER OFFICE
$815,000
$844,999
3.6%For more information regarding the value of a property, please contact us for a free consultation.
4 Beds
3 Baths
2,510 SqFt
SOLD DATE : 01/07/2021
Key Details
Sold Price $815,000
Property Type Single Family Home
Sub Type Detached
Listing Status Sold
Purchase Type For Sale
Square Footage 2,510 sqft
Price per Sqft $324
Subdivision George W Baker Sub
MLS Listing ID M20025790
Sold Date 01/07/21
Style Florida
Bedrooms 4
Full Baths 3
Construction Status New Construction
Year Built 2003
Annual Tax Amount $7,616
Tax Year 2019
Lot Size 0.370 Acres
Acres 0.37
Property Description
South Sewall's Point newly renovated Key West Style Home with Open Floor Plan. Gorgeous 4 BR, 3 full bath, + separate den/office, 2.5 Garage with very private drive and parking pad large enough for a boat, RV. Located on a cul de sac Designer gourmet custom kitchen with natural white Quartzite Counters, Bosch Appliances & Liebherr refrigerator along with 2 additional refrigerator drawers for wine, beer or the pool side quick drink. Entire pool screens, pool pump and pool resurfaced in Jan 2020. No flood zone! Norman Plantation Shutters, California Closets Walk outside your door and within .25 miles you can access both the Crary and Lyons bridges for a delightful walk. Stroll to the Sewalls Point Park or launch a kayak. Turn-key, immaculate home. Perfect for entertaining! Must SEE
Location
State FL
County Martin
Community Trails/ Paths
Area 5-Sewall'S Point
Direction Ocean Bvld/A1A to South Sewalls Point Road, pass Police Station, take right onto Copaire Road
Interior
Interior Features Attic, Built-in Features, Bathtub, Closet Cabinetry, Cathedral Ceiling(s), Entrance Foyer, Family/ Dining Room, French Door(s)/ Atrium Door(s), Garden Tub/ Roman Tub, High Ceilings, Master Downstairs, Living/ Dining Room, Pantry, Pull Down Attic Stairs, Split Bedrooms, Separate Shower, Bar, Walk- In Closet(s)
Heating Central
Cooling Central Air, Ceiling Fan(s), Electric
Flooring Engineered Hardwood, Tile
Furnishings Unfurnished
Fireplace No
Appliance Some Electric Appliances, Built-In Oven, Cooktop, Dryer, Dishwasher, Freezer, Disposal, Ice Maker, Microwave, Range, Refrigerator, Water Heater, Water Purifier, Washer
Laundry Washer Hookup, Laundry Tub
Exterior
Exterior Feature Balcony, Deck, Sprinkler/ Irrigation, Lighting, Patio, Storm/ Security Shutters
Parking Features Attached, Boat, Circular Driveway, Driveway, Garage, Rear/ Side/ Off Street, R V Access/ Parking, Two Spaces, Garage Door Opener
Pool Concrete, In Ground
Community Features Trails/ Paths
Utilities Available Electricity Connected
Roof Type Composition, Shingle
Porch Balcony, Covered, Deck, Patio
Total Parking Spaces 2
Private Pool Yes
Building
Lot Description Cul- De- Sac, Sprinklers Automatic
Faces South
Story 1
Architectural Style Florida
New Construction Yes
Construction Status New Construction
Schools
Elementary Schools Felix A Williams
Middle Schools Stuart
High Schools Jensen Beach
Others
Pets Allowed Number Limit, Yes
HOA Fee Include None
Senior Community No
Tax ID 0138410040040005090000
Ownership Other-see broker remarks
Security Features Security System,Smoke Detector(s)
Acceptable Financing Cash, Conventional
Listing Terms Cash, Conventional
Financing Conventional
Pets Allowed Number Limit, Yes
Read Less Info
Want to know what your home might be worth? Contact us for a FREE valuation!

Our team is ready to help you sell your home for the highest possible price ASAP
GET MORE INFORMATION








