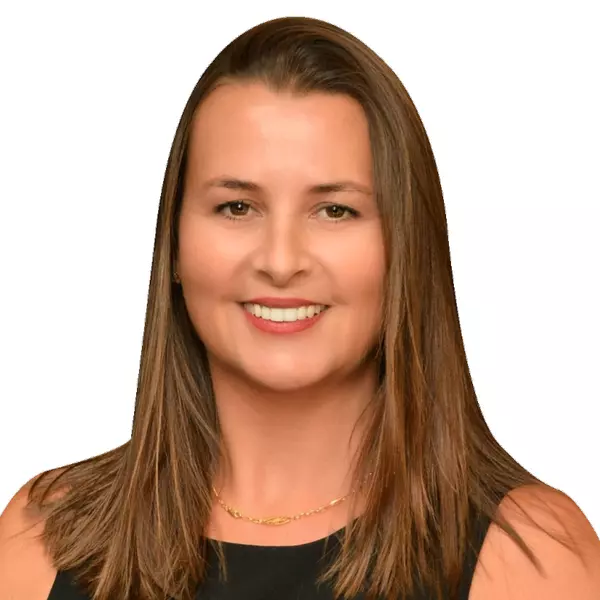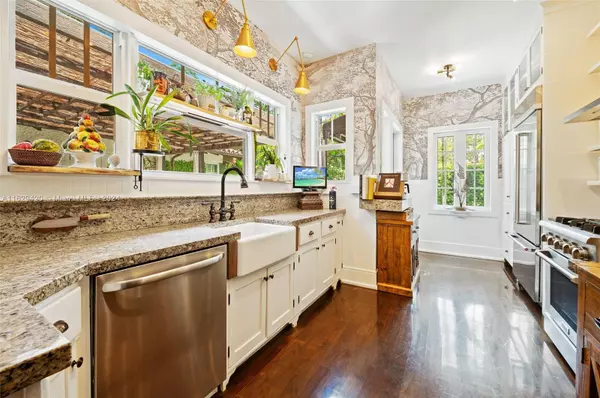$2,600,000
$2,850,000
8.8%For more information regarding the value of a property, please contact us for a free consultation.
5 Beds
3 Baths
2,785 SqFt
SOLD DATE : 02/07/2025
Key Details
Sold Price $2,600,000
Property Type Single Family Home
Sub Type Single Family Residence
Listing Status Sold
Purchase Type For Sale
Square Footage 2,785 sqft
Price per Sqft $933
Subdivision Coral Gables Sec B
MLS Listing ID A11629420
Sold Date 02/07/25
Style Detached,One Story
Bedrooms 5
Full Baths 3
Construction Status Resale
HOA Y/N No
Year Built 1922
Annual Tax Amount $21,066
Tax Year 2023
Contingent Backup Contract/Call LA
Lot Size 10,000 Sqft
Property Description
Designed by George Fink, this superbly renovated 1922 Old Spanish architecture gem offers 5 bedrooms plus a detached garage perfect for an office or artist studio. The formal entrance welcomes you into the serene property ambiance. The elegant living room features a superb working fireplace, while the family room overlooks a coral-covered terrace with its grand dining table and a heated long salt-water lap pool. The dining room exudes elegance, and the kitchen is nothing short of magazine-worthy. The expansive main bedroom with its window seat and view of the garden bestows a retreat feeling. The meticulously manicured garden is equipped with cameras, a sprinkler system, and a mosquito control system, ensuring a comfortable and secure outdoor experience.
Location
State FL
County Miami-dade
Community Coral Gables Sec B
Area 41
Interior
Interior Features Built-in Features, Bedroom on Main Level, Closet Cabinetry, Dining Area, Separate/Formal Dining Room, Dual Sinks, Entrance Foyer, First Floor Entry, Fireplace, Main Level Primary, Sitting Area in Primary, Separate Shower
Heating Central
Cooling Central Air
Flooring Hardwood, Marble, Wood
Fireplace Yes
Window Features Blinds,Drapes
Appliance Dryer, Dishwasher, Gas Range, Refrigerator, Washer
Exterior
Exterior Feature Other, Propane Tank - Leased
Parking Features Detached
Garage Spaces 1.0
Pool Heated, In Ground, Pool
Community Features Other
Utilities Available Cable Available
View Garden, Pool
Roof Type Barrel
Garage Yes
Building
Lot Description 1/4 to 1/2 Acre Lot
Faces South
Story 1
Sewer Public Sewer
Water Public
Architectural Style Detached, One Story
Structure Type Other
Construction Status Resale
Others
Pets Allowed No Pet Restrictions, Yes
Senior Community No
Tax ID 03-41-08-001-3470
Acceptable Financing Cash, Conventional
Listing Terms Cash, Conventional
Financing Cash
Special Listing Condition Listed As-Is
Pets Allowed No Pet Restrictions, Yes
Read Less Info
Want to know what your home might be worth? Contact us for a FREE valuation!

Our team is ready to help you sell your home for the highest possible price ASAP
Bought with BHHS EWM Realty
GET MORE INFORMATION








